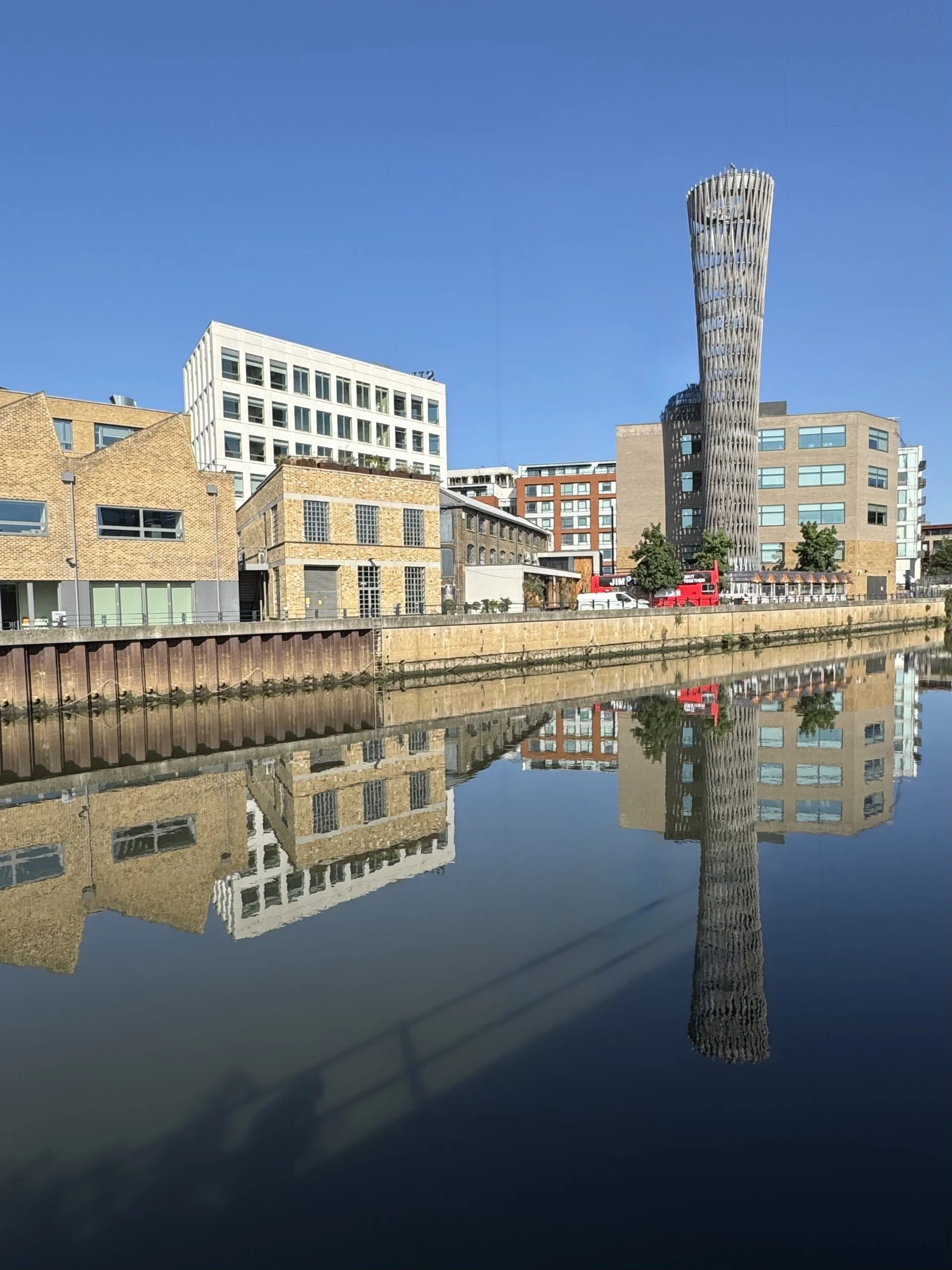Engineers HRW
EngineersHRW have built a reputation for delivering efficient and elegant structural solutions through creative and collaborative design. The IStructE “Supreme Award for Structural Engineering Excellence”, a number of Stirling Prize shortlisted projects and many RIBA National Awards feature among the two hundred plus industry related awards we have achieved since our formation in 2001. We have an enthusiastic, dedicated and knowledgeable team of engineers and BIM technicians who think imaginatively in developing solutions on the projects for which they are responsible. Sectors range from artworks and sculptures to 850+ unit housing schemes in the UK and abroad. Since inception we have actively promoted and adopted low carbon technologies, this is part of our broader commitment to minimize the impact of the climate and biodiversity crisis through our work, it includes “minimum use” structures such as gridshells and catenaries with a focus on timber engineering. We are particularly adept at refurbishment and re-purposing, minimizing intervention and utilizing the existing building structure to full use. We are able to assist on scheduled ancient monuments, listed building projects and other conservation projects where a Conservation Accredited Engineer is required.
Sugar House Island, London - Eight buildings, two in CLT, one adopting post-tensioned RC slabs, three refurb and conversion, new public realm and a 38m accessible hyperboloid timber tower.
Photo credit: Stephen Haskins
Architect: Waugh Thislteton Architects
Unit 10
Blue Lion Place
237 Long Lane
London
SE1 4PU
Project Spotlight
Beach Court, Abingdon School
A new pavilion / dining hall comprising of 3 dimensional 20m clear span timber roof with a folded parabolic geometry. The primary structure is portalised so the system works to provide lateral stability, raking props and ties help to balance the hogging and sagging moments in the roof and keep section sizes to a minimum.
Photo credit: Richard Fraser
Architect: David Morley Architects



